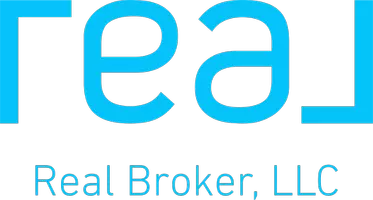68 Westover DR Asheville, NC 28801
OPEN HOUSE
Sat May 03, 12:00pm - 2:00pm
UPDATED:
Key Details
Property Type Single Family Home
Sub Type Single Family Residence
Listing Status Active
Purchase Type For Sale
Square Footage 2,893 sqft
Price per Sqft $440
Subdivision Montford Hills
MLS Listing ID 4253127
Bedrooms 4
Full Baths 4
Abv Grd Liv Area 1,912
Year Built 2013
Lot Size 8,712 Sqft
Acres 0.2
Property Sub-Type Single Family Residence
Property Description
Location
State NC
County Buncombe
Zoning RS8
Rooms
Basement Daylight, Exterior Entry, Finished, Interior Entry
Guest Accommodations Interior Connected,Separate Kitchen Facilities,Separate Living Quarters
Main Level Bedrooms 1
Main Level Kitchen
Main Level Living Room
Main Level Primary Bedroom
Main Level Dining Area
Main Level Bathroom-Full
Main Level Laundry
Upper Level 2nd Primary
Upper Level Bathroom-Full
Upper Level Bathroom-Full
2nd Living Quarters Level Family Room
Basement Level 2nd Living Quarters
Upper Level Bedroom(s)
2nd Living Quarters Level Living Room
2nd Living Quarters Level Bedroom(s)
2nd Living Quarters Level 2nd Kitchen
2nd Living Quarters Level Bathroom-Full
2nd Living Quarters Level Laundry
Interior
Interior Features Breakfast Bar, Garden Tub, Kitchen Island, Open Floorplan, Pantry, Walk-In Closet(s)
Heating Heat Pump
Cooling Ceiling Fan(s), Central Air
Flooring Tile, Wood
Fireplaces Type Living Room, Wood Burning Stove
Fireplace true
Appliance Dishwasher, Electric Oven, Electric Range, Refrigerator, Washer/Dryer
Laundry In Basement, Laundry Room, Main Level
Exterior
Carport Spaces 2
Utilities Available Electricity Connected
Roof Type Shingle
Street Surface Asphalt,Paved
Porch Balcony, Covered, Deck, Front Porch, Patio
Garage false
Building
Lot Description Paved, Wooded
Dwelling Type Site Built
Foundation Basement
Sewer Public Sewer
Water City
Level or Stories Two
Structure Type Hardboard Siding,Stone
New Construction false
Schools
Elementary Schools Asheville City
Middle Schools Asheville
High Schools Asheville
Others
Senior Community false
Restrictions Deed,No Representation
Acceptable Financing Cash, Conventional
Horse Property None
Listing Terms Cash, Conventional
Special Listing Condition None
Virtual Tour https://vausmedia.aryeo.com/videos/01968332-ddc3-7151-bd4b-72480c7b70b0
${companyName}
Phone



