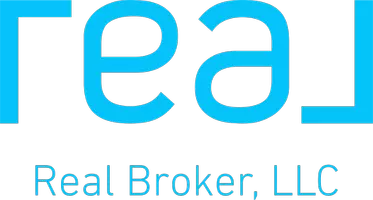For more information regarding the value of a property, please contact us for a free consultation.
2098 Union Grove RD Lenoir, NC 28645
Want to know what your home might be worth? Contact us for a FREE valuation!

Our team is ready to help you sell your home for the highest possible price ASAP
Key Details
Sold Price $175,000
Property Type Single Family Home
Sub Type Single Family Residence
Listing Status Sold
Purchase Type For Sale
Square Footage 1,425 sqft
Price per Sqft $122
MLS Listing ID 3809212
Sold Date 01/19/22
Style Ranch
Bedrooms 3
Full Baths 2
Abv Grd Liv Area 1,425
Year Built 1963
Lot Size 0.440 Acres
Acres 0.44
Lot Dimensions 97X182X97X182
Property Sub-Type Single Family Residence
Property Description
Welcome home to this adorable 3 bedroom ranch home located just 10 minutes from the Catawba River and right around the corner from Baton Elementary School. Built in the 60's, this one has the "bones" desired to make it your family home, or perfect for updating and making a rental. Watch the deer come out from your kitchen window. At just under 1/2 an acre, it's perfect for gatherings or any outdoor amusement and enjoyment. Perfect back deck overlooking the peacefulness of the tree line. A great place to ignore the hustle and bustle of everyday life. Imagine a hot cup of coffee in a rocking chair on the front porch as you watch the sun glisten across the lawn. Easy to clean original hardwoods with no carpet to worry about staining. With everything on one level, you have easy access to everything you need. Great layout for easy flow of the rooms. Minutes to Morganton or Lenoir. New in 2019: Windows, vinyl siding and gutters. Home is back on the market after repairs were completed.
Location
State NC
County Caldwell
Zoning RA-20
Rooms
Guest Accommodations None
Main Level Bedrooms 3
Interior
Interior Features Cable Prewire
Heating Heat Pump
Cooling Ceiling Fan(s), Heat Pump
Flooring Laminate, Wood
Fireplaces Type Den
Appliance Dishwasher, Gas Water Heater, Microwave, Refrigerator
Laundry Main Level
Exterior
Waterfront Description None
Roof Type Composition
Street Surface Asphalt,Concrete,Paved
Porch Covered
Building
Lot Description Level
Foundation Crawl Space
Sewer Septic Installed
Water City
Architectural Style Ranch
Level or Stories One
Structure Type Brick Partial,Vinyl
New Construction false
Schools
Elementary Schools Baton
Middle Schools Hudson
High Schools South Caldwell
Others
Restrictions No Restrictions
Special Listing Condition None
Read Less
© 2025 Listings courtesy of Canopy MLS as distributed by MLS GRID. All Rights Reserved.
Bought with Lacey Reeves • EXP Realty LLC Mooresville
${companyName}
Phone



