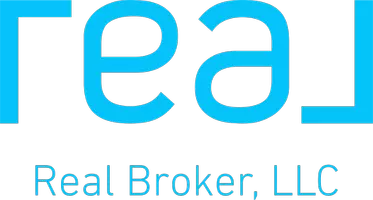For more information regarding the value of a property, please contact us for a free consultation.
7411 Hartsfield DR #53 Lancaster, SC 29720
Want to know what your home might be worth? Contact us for a FREE valuation!

Our team is ready to help you sell your home for the highest possible price ASAP
Key Details
Sold Price $340,000
Property Type Townhouse
Sub Type Townhouse
Listing Status Sold
Purchase Type For Sale
Square Footage 2,096 sqft
Price per Sqft $162
Subdivision Walnut Creek
MLS Listing ID 3796485
Sold Date 02/25/22
Style Arts and Crafts
Bedrooms 3
Full Baths 2
Half Baths 1
HOA Fees $215/mo
HOA Y/N 1
Abv Grd Liv Area 2,096
Year Built 2020
Lot Size 2,178 Sqft
Acres 0.05
Lot Dimensions 25x90x25x90
Property Sub-Type Townhouse
Property Description
Welcome to this LIKE NEW end unit townhome, built in 2020 and barely lived in. This spacious, open, and airy townhome has 3 bedroom and 2.5 baths, primary suite on main floor, and a huge loft on the second floor that could be used for an office, a gameroom, the possibilities really are endless. The home also features a small screened in patio to enjoy the warm summer evenings. Located in the popular and amenity rich community of Walnut Creek near Indian Land, it is also just a short trip to shopping and restaurants on the 521 corridor. You may never want to leave though, with the wide variety of activities that Walnut Creek offers. Don't miss your chance to enjoy maintenance free living, as this townhome community has been sold out for months! Professional photos and measurements to come. Measurements listed are from builders plans, Builders warranty to convey. Showings start Thursday, February 3rd, 2022.
Location
State SC
County Lancaster
Building/Complex Name Walnut Creek
Zoning PDD
Rooms
Main Level Bedrooms 1
Interior
Interior Features Cable Prewire, Kitchen Island, Open Floorplan, Pantry, Walk-In Closet(s)
Heating Central, Forced Air, Natural Gas
Flooring Carpet, Laminate, Linoleum
Fireplace false
Appliance Dishwasher, Disposal, Gas Cooktop, Gas Oven, Gas Range, Gas Water Heater, Microwave, Oven, Plumbed For Ice Maker, Self Cleaning Oven
Laundry Electric Dryer Hookup, Laundry Room, Main Level
Exterior
Exterior Feature Lawn Maintenance
Garage Spaces 1.0
Community Features Clubhouse, Fitness Center, Outdoor Pool, Picnic Area, Playground, Recreation Area, Sidewalks, Street Lights, Walking Trails
Utilities Available Cable Available, Gas
Waterfront Description None
Roof Type Shingle,Metal
Street Surface Concrete,Paved
Porch Covered, Patio, Rear Porch, Screened
Garage true
Building
Lot Description Corner Lot, End Unit
Foundation Slab
Builder Name True Homes
Sewer County Sewer
Water County Water
Architectural Style Arts and Crafts
Level or Stories Two
Structure Type Fiber Cement,Hardboard Siding,Stone Veneer
New Construction false
Schools
Elementary Schools Van Wyck
Middle Schools Indian Land
High Schools Indian Land
Others
Pets Allowed Conditional
HOA Name Hawthorne Management
Restrictions Architectural Review,Subdivision
Acceptable Financing Cash, Conventional, FHA, VA Loan
Listing Terms Cash, Conventional, FHA, VA Loan
Special Listing Condition None
Read Less
© 2025 Listings courtesy of Canopy MLS as distributed by MLS GRID. All Rights Reserved.
Bought with Kim Venable • Real Broker LLC
${companyName}
Phone

