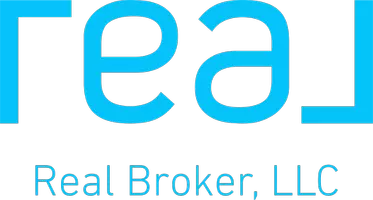For more information regarding the value of a property, please contact us for a free consultation.
170 Burnell PL Davidson, NC 28036
Want to know what your home might be worth? Contact us for a FREE valuation!

Our team is ready to help you sell your home for the highest possible price ASAP
Key Details
Sold Price $1,729,604
Property Type Single Family Home
Sub Type Single Family Residence
Listing Status Sold
Purchase Type For Sale
Square Footage 6,818 sqft
Price per Sqft $253
Subdivision Anniston
MLS Listing ID 3819927
Sold Date 03/04/22
Bedrooms 5
Full Baths 5
HOA Fees $31
HOA Y/N 1
Abv Grd Liv Area 4,236
Year Built 2009
Lot Size 1.370 Acres
Acres 1.37
Property Sub-Type Single Family Residence
Property Description
Check off every box on your wish-list with this stunning custom home! Exquisite estate surrounded by woods in a private culdesac in highly desirable Anniston. Low county taxes! Main floor features living room with built-in bar, deep coffered ceilings and stone fireplace. Gorgeous dining room with custom shelving. Epicurean eat-in kitchen with gas stove is a chef's dream! Large office/bedroom with vaulted ceilings. Primary on main overlooks stunning back yard! Upstairs features 3 huge bedrooms, 2 full bathrooms & bonus room with a separate playroom. Basement has full theater room, a gym, rec area for pool table with a full bar. Plus another flex room with full bathroom. Cabana room leads to the tropical oasis outside! 1-year old saltwater pool & spa, travertine tile patio and built-in gas fireplace adorn the massive back yard! Yard is fenced with wonderful level space. Situated on over an acre. Smart home package with over $40k in home intelligence systems conveys with acceptable offer!
Location
State NC
County Iredell
Zoning RA
Rooms
Basement Basement, Finished
Main Level Bedrooms 2
Interior
Interior Features Built-in Features, Drop Zone, Kitchen Island, Pantry, Split Bedroom, Tray Ceiling(s), Vaulted Ceiling(s), Walk-In Closet(s), Walk-In Pantry
Heating Central, Forced Air, Natural Gas
Cooling Ceiling Fan(s)
Flooring Carpet, Tile, Wood
Fireplaces Type Fire Pit, Living Room, Wood Burning
Fireplace true
Appliance Dishwasher, Disposal, Gas Cooktop, Gas Oven, Gas Water Heater, Microwave
Laundry Main Level
Exterior
Exterior Feature Fire Pit, Hot Tub, Outdoor Shower, In Ground Pool
Garage Spaces 3.0
Fence Fenced
Community Features Picnic Area, Playground, Street Lights, Walking Trails
Utilities Available Cable Available
Roof Type Shingle
Street Surface Concrete,Paved
Porch Covered, Front Porch, Rear Porch, Screened
Garage true
Building
Lot Description Cul-De-Sac, Private, Wooded
Builder Name Shaw Custom
Sewer Septic Installed
Water Well
Level or Stories Two
Structure Type Brick Partial,Fiber Cement,Stone
New Construction false
Schools
Elementary Schools Coddle Creek
Middle Schools Brawley
High Schools Lake Norman
Others
HOA Name Cedar Managment
Acceptable Financing Cash, Conventional
Listing Terms Cash, Conventional
Special Listing Condition None
Read Less
© 2025 Listings courtesy of Canopy MLS as distributed by MLS GRID. All Rights Reserved.
Bought with Dominic Bologna • Dane Warren Real Estate
${companyName}
Phone



