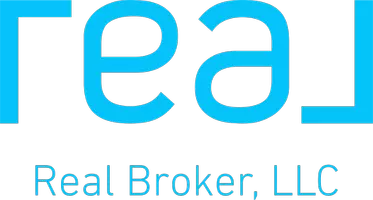For more information regarding the value of a property, please contact us for a free consultation.
7235 William Reynolds DR Charlotte, NC 28215
Want to know what your home might be worth? Contact us for a FREE valuation!

Our team is ready to help you sell your home for the highest possible price ASAP
Key Details
Sold Price $360,000
Property Type Single Family Home
Sub Type Single Family Residence
Listing Status Sold
Purchase Type For Sale
Square Footage 1,413 sqft
Price per Sqft $254
Subdivision Ashburn Farms
MLS Listing ID 3839439
Sold Date 04/19/22
Bedrooms 3
Full Baths 2
Half Baths 1
HOA Fees $20/ann
HOA Y/N 1
Abv Grd Liv Area 1,413
Year Built 2002
Lot Size 6,098 Sqft
Acres 0.14
Property Sub-Type Single Family Residence
Property Description
Wonderful home with amazing oasis backyard. This home has it all. The main level has tile flooring. The kitchen has beautiful granite counter tops, glass tile backsplash, and an island. Upstairs has a split staircase with 3 bedrooms on one side and a cozy loft area on the other side. Primary bedroom is large enough for king size bed, has a walk-in closet and updated flooring. The backyard is simply wonderful, with an above-ground pool, fire pit, gazebo that is wired, playground, and extra-large patio area. Did someone say, "Party!" Multiple Offers Received. Highest and Best by Sunday 8:00 p.m.
Location
State NC
County Mecklenburg
Zoning R4
Interior
Interior Features Kitchen Island
Heating Central
Cooling Ceiling Fan(s)
Flooring Carpet, Tile
Fireplaces Type Fire Pit
Fireplace false
Appliance Dishwasher, Electric Range, Gas Water Heater, Microwave
Laundry Main Level
Exterior
Exterior Feature Fire Pit, Above Ground Pool
Garage Spaces 1.0
Fence Fenced
Roof Type Composition
Street Surface Concrete
Porch Patio
Garage true
Building
Lot Description Level
Foundation Slab
Sewer Public Sewer
Water City
Level or Stories Two
Structure Type Brick Partial,Vinyl
New Construction false
Schools
Elementary Schools Unspecified
Middle Schools Unspecified
High Schools Unspecified
Others
HOA Name Cursick
Acceptable Financing Cash, Conventional, FHA, VA Loan
Listing Terms Cash, Conventional, FHA, VA Loan
Special Listing Condition None
Read Less
© 2025 Listings courtesy of Canopy MLS as distributed by MLS GRID. All Rights Reserved.
Bought with Charlene Buchanan • Real Broker LLC
${companyName}
Phone



