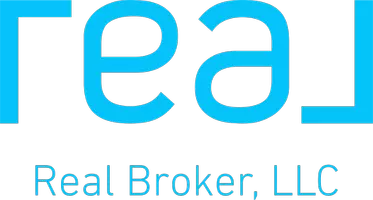For more information regarding the value of a property, please contact us for a free consultation.
11126 Grenfell AVE Huntersville, NC 28078
Want to know what your home might be worth? Contact us for a FREE valuation!

Our team is ready to help you sell your home for the highest possible price ASAP
Key Details
Sold Price $641,000
Property Type Single Family Home
Sub Type Single Family Residence
Listing Status Sold
Purchase Type For Sale
Square Footage 3,450 sqft
Price per Sqft $185
Subdivision Arrington
MLS Listing ID 3849279
Sold Date 06/02/22
Bedrooms 5
Full Baths 3
Half Baths 1
HOA Fees $34
HOA Y/N 1
Abv Grd Liv Area 3,450
Year Built 2018
Lot Size 10,454 Sqft
Acres 0.24
Property Sub-Type Single Family Residence
Property Description
You won't want to miss this beautiful 5-bedroom, 3.5 bath home on a premium lot! Wonderful, open floor plan with plenty of natural light, gorgeous light fixtures and terrific moldings. Home was built in 2018 and has been well maintained. Custom paint. Elegant great room, featuring stone fireplace. Lovely kitchen includes granite countertops, stainless appliances & tile backsplash. Master suite features tile shower, separate tub as well as a large, walk-in closet with solid shelving. Large, flat backyard backing up to trees! Enjoy the paver patio, pergola and backyard firepit. Great location, near Birkdale Village and Charlotte. Arrington neighborhood offers excellent community amenities such as a saltwater pool, kiddie pool, clubhouse, walking trails and playground.
Location
State NC
County Mecklenburg
Zoning Res
Interior
Interior Features Cable Prewire, Garden Tub, Kitchen Island, Open Floorplan, Pantry, Walk-In Closet(s)
Heating Central, Zoned
Cooling Zoned
Flooring Carpet, Hardwood, Tile
Fireplaces Type Family Room, Gas
Fireplace true
Appliance Dishwasher, Disposal, Electric Water Heater, Exhaust Fan, Gas Oven, Gas Range, Microwave, Oven, Plumbed For Ice Maker, Self Cleaning Oven
Laundry Electric Dryer Hookup, Upper Level
Exterior
Garage Spaces 2.0
Community Features Outdoor Pool, Playground, Sidewalks, Street Lights
Roof Type Shingle
Street Surface Concrete,Paved
Garage true
Building
Foundation Slab
Sewer Public Sewer
Water City
Level or Stories Three
Structure Type Fiber Cement,Stone Veneer
New Construction false
Schools
Elementary Schools Barnette
Middle Schools Francis Bradley
High Schools Hopewell
Others
HOA Name Henderson
Special Listing Condition None
Read Less
© 2025 Listings courtesy of Canopy MLS as distributed by MLS GRID. All Rights Reserved.
Bought with Zanthia Hastings • Real Broker LLC
${companyName}
Phone



