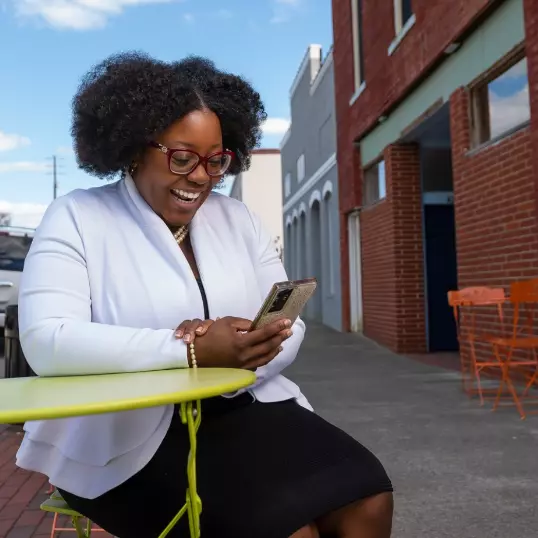For more information regarding the value of a property, please contact us for a free consultation.
5301 Kuykendall RD Charlotte, NC 28270
Want to know what your home might be worth? Contact us for a FREE valuation!

Our team is ready to help you sell your home for the highest possible price ASAP
Key Details
Sold Price $600,000
Property Type Single Family Home
Sub Type Single Family Residence
Listing Status Sold
Purchase Type For Sale
Square Footage 1,915 sqft
Price per Sqft $313
Subdivision Providence Plantation
MLS Listing ID 4139073
Sold Date 06/11/24
Style Ranch
Bedrooms 3
Full Baths 2
Abv Grd Liv Area 1,915
Year Built 1977
Lot Size 1.080 Acres
Acres 1.08
Lot Dimensions 160x234x229x264
Property Sub-Type Single Family Residence
Property Description
Situated on over an acre lot in South Charlotte's desirable Providence Plantation, this ranch has been beautifully updated and is move-in ready. Mature landscaping surrounds the fenced property. A rocking chair front porch welcomes guests. A dramatic great room combines the mid-century charm with contemporary open concept living. The chef's kitchen has ample refinished cabinets, granite counters, tile backsplash and stainless steel appliances. The primary suite is generous in size and features multiple walk-in closets and an en suite bathroom that has been updated with granite counters, dual vanities and dramatic glass enclosed tiled shower. Off the primary there is an enclosed four-season room, presently used as an office, which overlooks the backyard. Two additional large bedrooms feature walk-in closets. Oversized two car garage + garden shed. Conveniently located moments away from premier shopping, dining and entertainment, this is one you don't want to miss!
Location
State NC
County Mecklenburg
Zoning R3
Rooms
Main Level Bedrooms 3
Interior
Heating Electric, Forced Air
Cooling Ceiling Fan(s), Central Air
Flooring Carpet, Hardwood, Vinyl
Fireplaces Type Great Room
Fireplace true
Appliance Dishwasher, Disposal, Double Oven, Electric Cooktop, Electric Water Heater, Microwave, Self Cleaning Oven
Laundry In Hall, Laundry Closet, Main Level
Exterior
Garage Spaces 2.0
Fence Fenced
Street Surface Asphalt,Concrete,Paved
Porch Deck
Garage true
Building
Foundation Crawl Space
Sewer Septic Installed
Water City
Architectural Style Ranch
Level or Stories One
Structure Type Wood
New Construction false
Schools
Elementary Schools Providence Spring
Middle Schools Crestdale
High Schools Providence
Others
Senior Community false
Acceptable Financing Cash, Conventional, VA Loan
Listing Terms Cash, Conventional, VA Loan
Special Listing Condition None
Read Less
© 2025 Listings courtesy of Canopy MLS as distributed by MLS GRID. All Rights Reserved.
Bought with Andrew Geisler • Real Broker, LLC
${companyName}
Phone



