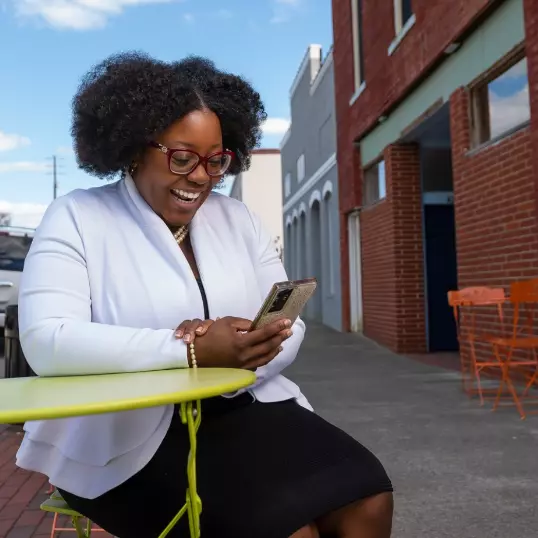For more information regarding the value of a property, please contact us for a free consultation.
2317 Barrington Ridge DR Waxhaw, NC 28173
Want to know what your home might be worth? Contact us for a FREE valuation!

Our team is ready to help you sell your home for the highest possible price ASAP
Key Details
Sold Price $906,000
Property Type Single Family Home
Sub Type Single Family Residence
Listing Status Sold
Purchase Type For Sale
Square Footage 3,166 sqft
Price per Sqft $286
Subdivision Barrington
MLS Listing ID 4234065
Sold Date 04/28/25
Style Transitional
Bedrooms 5
Full Baths 3
HOA Fees $100/qua
HOA Y/N 1
Abv Grd Liv Area 3,166
Year Built 2011
Lot Size 0.280 Acres
Acres 0.28
Property Sub-Type Single Family Residence
Property Description
Sought after community and school district! Beautiful full brick home featuring 5BR (or HUGE 4BR+Bonus), 3 Full baths, Formal Dining Rm, Home Office and Guest Bedrm on main. The floorplan has grand 2 story great rm featuring a wall of windows and gas fireplace with built-ins. This classic gourmet kitchen boasts a ton of cabinets, chef's island, Cafe Micro/Oven Wall Unit, GE Monogram gas cooktop, granite, tile backsplash, dry bar/coffee station and walk-in pantry. The large master retreat will accommodate large bedroom furniture with a sitting area. The spa-like master bathroom includes dual sink vanity, garden tub, separate shower, private water closet. Secondary bedrooms are spacious. **Need an escape...you got it! The fenced back yard boast a gunite saltwater pool and can be your private oasis or entertain and be the hostess with the mostest! Other features: Plantation shutters, Tinted windows, LVP Flooring entire home 7/2021, NEW Roof 10/2024, NEW 2 AC Units 09/2024 w/ionizers***
Location
State NC
County Union
Zoning AJ5
Interior
Interior Features Breakfast Bar, Cable Prewire, Garden Tub, Kitchen Island, Open Floorplan, Pantry, Walk-In Closet(s), Walk-In Pantry
Heating Floor Furnace
Cooling Central Air
Flooring Tile, Vinyl
Fireplaces Type Gas Log, Great Room
Fireplace true
Appliance Convection Microwave, Convection Oven, Dishwasher, Exhaust Hood, Gas Cooktop, Gas Water Heater, Wall Oven
Laundry Electric Dryer Hookup, Laundry Room, Upper Level, Washer Hookup
Exterior
Exterior Feature In-Ground Irrigation
Garage Spaces 2.0
Fence Back Yard, Fenced
Community Features Clubhouse, Game Court, Outdoor Pool, Tennis Court(s)
Utilities Available Electricity Connected, Natural Gas, Wired Internet Available
Waterfront Description None
Roof Type Shingle
Street Surface Concrete,Paved
Porch Rear Porch, Screened
Garage true
Building
Lot Description Corner Lot
Foundation Slab
Builder Name Shea
Sewer Public Sewer
Water City
Architectural Style Transitional
Level or Stories Two
Structure Type Brick Full,Fiber Cement
New Construction false
Schools
Elementary Schools Sandy Ridge
Middle Schools Marvin Ridge
High Schools Marvin Ridge
Others
HOA Name Real Manage
Senior Community false
Restrictions Architectural Review
Acceptable Financing Cash, Conventional
Listing Terms Cash, Conventional
Special Listing Condition None
Read Less
© 2025 Listings courtesy of Canopy MLS as distributed by MLS GRID. All Rights Reserved.
Bought with Melissa O'Brien • Keller Williams Ballantyne Area
${companyName}
Phone



