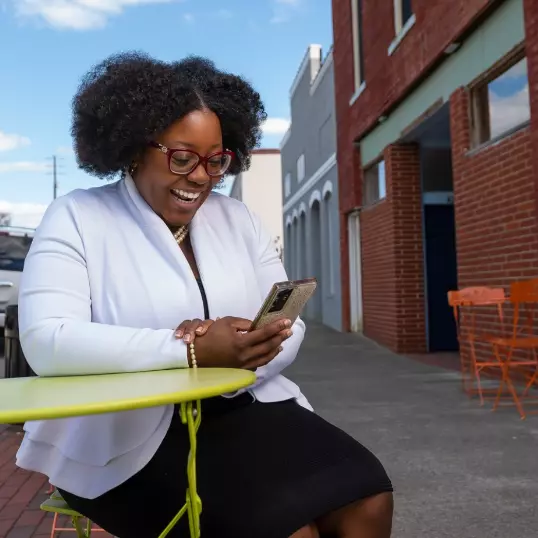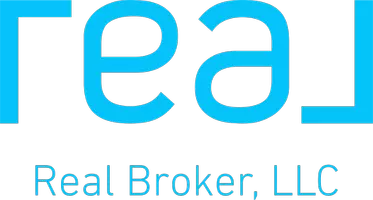For more information regarding the value of a property, please contact us for a free consultation.
5328 Caradon DR Charlotte, NC 28227
Want to know what your home might be worth? Contact us for a FREE valuation!

Our team is ready to help you sell your home for the highest possible price ASAP
Key Details
Sold Price $330,000
Property Type Single Family Home
Sub Type Single Family Residence
Listing Status Sold
Purchase Type For Sale
Square Footage 1,782 sqft
Price per Sqft $185
Subdivision Cheverton
MLS Listing ID 4206436
Sold Date 04/28/25
Style Traditional
Bedrooms 3
Full Baths 2
Half Baths 1
Abv Grd Liv Area 1,782
Year Built 1989
Lot Size 0.300 Acres
Acres 0.3
Property Sub-Type Single Family Residence
Property Description
BACK ON THE MARKET! THE SELLER ACKNOWLEDGED YOUR FEEDBACK. Updated 3-bedroom, 2.5-bathroom home with modern features. This beautifully updated home is located in a quiet neighborhood and has convenient access to main roads, shopping, and dining. This home has a functional layout and key features include a detached two-car garage with electricity. All new windows and sliding glass door installed in 2022 with a lifetime transferable warranty. The HVAC system, replaced in 2021, is a single-unit split-zone system for efficient temperature control, while the LVP flooring, also updated in 2021, adds a modern touch. The kitchen opens to a newly upgraded deck, has a view of the fully fenced in private backyard and backs up to a serene creek, creating a perfect space for relaxing, entertaining, or play. The primary suite has an ensuite bathroom, and a dedicated laundry room on the main floor. Schedule a showing today!
Location
State NC
County Mecklenburg
Zoning R-9(CD)
Interior
Interior Features Attic Stairs Pulldown, Cable Prewire, Garden Tub
Heating Forced Air, Natural Gas
Cooling Ceiling Fan(s), Central Air
Fireplaces Type Family Room, Gas Log, Great Room
Fireplace true
Appliance Dishwasher, Electric Oven, Electric Range, Gas Water Heater, Plumbed For Ice Maker
Laundry Electric Dryer Hookup, Main Level
Exterior
Garage Spaces 2.0
Utilities Available Cable Available, Cable Connected, Electricity Connected, Phone Connected
Street Surface Concrete,Paved
Porch Glass Enclosed, Patio
Garage true
Building
Foundation Slab
Sewer Public Sewer
Water City
Architectural Style Traditional
Level or Stories Two
Structure Type Hardboard Siding,Vinyl
New Construction false
Schools
Elementary Schools Albemarle Road
Middle Schools Northeast
High Schools Independence
Others
Senior Community false
Acceptable Financing Cash, Conventional, Exchange, FHA, FHA 203(K), USDA Loan, VA Loan
Listing Terms Cash, Conventional, Exchange, FHA, FHA 203(K), USDA Loan, VA Loan
Special Listing Condition None
Read Less
© 2025 Listings courtesy of Canopy MLS as distributed by MLS GRID. All Rights Reserved.
Bought with Audrey Woelfel • Keller Williams South Park
${companyName}
Phone



