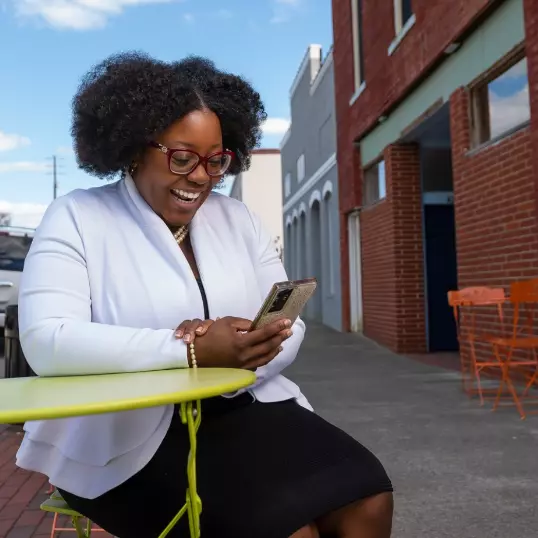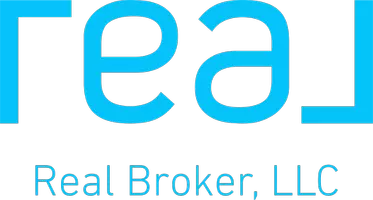Bought with H.B. Realty
For more information regarding the value of a property, please contact us for a free consultation.
318 Tulip Oak (Lot 86) Drive Raeford, NC 28376
Want to know what your home might be worth? Contact us for a FREE valuation!

Our team is ready to help you sell your home for the highest possible price ASAP
Key Details
Sold Price $379,900
Property Type Single Family Home
Sub Type Single Family Residence
Listing Status Sold
Purchase Type For Sale
Square Footage 2,358 sqft
Price per Sqft $161
Subdivision Brookstone Village
MLS Listing ID LP733060
Sold Date 04/29/25
Bedrooms 4
Full Baths 2
Half Baths 1
HOA Fees $25/ann
HOA Y/N Yes
Abv Grd Liv Area 2,358
Originating Board Triangle MLS
Year Built 2024
Property Sub-Type Single Family Residence
Property Description
Camellia CC2358 "C" 4BR/2.5BA Energy Plus Home with 2358SF! Formal dining room off of the foyer with access to the Kitchen. Kitchen with stainless steel appliances (range, microwave over range & dishwasher), plenty of countertop space with sink overlooking Great Room. Bar seating and a pantry. Great Room with ceiling fan and access to back patio. Half Bath. Main level spacious Primary Bedroom with trey ceiling and ceiling fan. Primary bathroom features large walk-in closet, private water closet, linen closet, double vanity sink and large shower. Upper Level Features: Large Loft, 3 additional bedrooms, Full hall bath with tub/shower combination. Laundry room and linen closet. Security System. 6X16 Work Space Area off of Garage. Professional Landscaping. Community Sidewalks.
Location
State NC
County Hoke
Community Sidewalks, Street Lights
Interior
Interior Features Ceiling Fan(s), Double Vanity, Entrance Foyer, Granite Counters, Tray Ceiling(s), Walk-In Closet(s), Water Closet
Heating Heat Pump
Cooling Central Air, Electric
Flooring Hardwood, Vinyl, Tile
Fireplace No
Appliance Dishwasher, Microwave, Range, Washer/Dryer
Laundry Upper Level
Exterior
Garage Spaces 2.0
Community Features Sidewalks, Street Lights
View Y/N Yes
Street Surface Paved
Porch Front Porch, Patio
Garage Yes
Private Pool No
Building
Lot Description Cleared
Foundation Slab
Structure Type Stone Veneer,Vinyl Siding
New Construction Yes
Others
Tax ID 494560401360
Special Listing Condition Standard
Read Less

${companyName}
Phone

