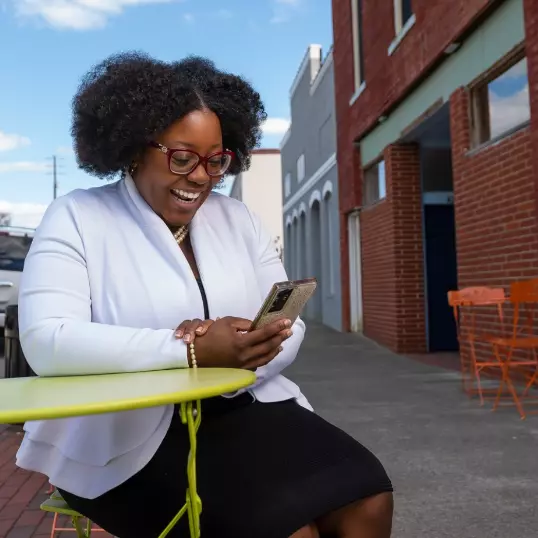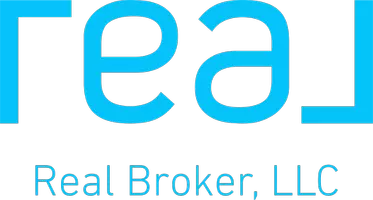For more information regarding the value of a property, please contact us for a free consultation.
2217 Blue Bell LN Charlotte, NC 28270
Want to know what your home might be worth? Contact us for a FREE valuation!

Our team is ready to help you sell your home for the highest possible price ASAP
Key Details
Sold Price $1,101,000
Property Type Single Family Home
Sub Type Single Family Residence
Listing Status Sold
Purchase Type For Sale
Square Footage 3,725 sqft
Price per Sqft $295
Subdivision Providence Plantation
MLS Listing ID 4228161
Sold Date 04/30/25
Bedrooms 4
Full Baths 3
Abv Grd Liv Area 3,725
Year Built 1990
Lot Size 0.810 Acres
Acres 0.81
Lot Dimensions 149x243x149x237
Property Sub-Type Single Family Residence
Property Description
Located in Providence Plantation, this all-brick home on a .8-acre lot, that sits on cul-de-sac street, offers space, charm, and functionality. Inside, enjoy 9-ft ceilings on both levels, hardwood floors throughout (except two bedrooms and the bonus room), and a two-story family room with gas fireplace and built-in bookcases to the ceiling.
The huge kitchen boasts bay windows, an island with storage, gas cooktop, wall oven, two sets of glass-front cabinets, and a wet bar with pass-through to the dining room.
The main-level secondary bedroom is perfect as an office or guest room. Upstairs offers a large bonus room + flex space.
Outside, relax on the spacious deck with stairs leading to the pool area. New roof (to be installed before closing), HVAC (2020), kitchen update (2018). Two-car side-load garage with storage, walk-in crawl space.
Don't miss this rare find!
Location
State NC
County Mecklenburg
Zoning Res
Rooms
Main Level Bedrooms 1
Interior
Interior Features Attic Stairs Pulldown
Heating Central, Forced Air, Natural Gas
Cooling Central Air
Flooring Carpet, Tile, Wood
Fireplaces Type Family Room, Gas
Fireplace true
Appliance Dishwasher, Disposal, Electric Oven, Gas Cooktop, Microwave, Refrigerator, Wall Oven
Laundry Electric Dryer Hookup, Utility Room, Main Level
Exterior
Exterior Feature In-Ground Irrigation
Garage Spaces 2.0
Fence Invisible
Community Features Clubhouse, Outdoor Pool, Playground, Tennis Court(s)
Utilities Available Natural Gas
Roof Type Shingle
Street Surface Concrete,Paved
Porch Deck, Patio
Garage true
Building
Foundation Crawl Space
Sewer Public Sewer
Water City
Level or Stories Two
Structure Type Brick Full,Fiber Cement
New Construction false
Schools
Elementary Schools Providence Spring
Middle Schools Crestdale
High Schools Providence
Others
Senior Community false
Acceptable Financing Cash, Conventional
Listing Terms Cash, Conventional
Special Listing Condition None
Read Less
© 2025 Listings courtesy of Canopy MLS as distributed by MLS GRID. All Rights Reserved.
Bought with Kristine Wade • COMPASS
${companyName}
Phone



