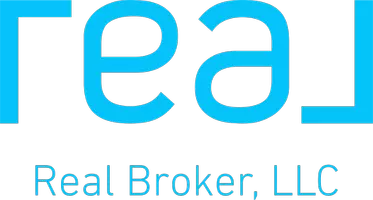For more information regarding the value of a property, please contact us for a free consultation.
1726 Sanridge Wind LN #73 Charlotte, NC 28262
Want to know what your home might be worth? Contact us for a FREE valuation!

Our team is ready to help you sell your home for the highest possible price ASAP
Key Details
Sold Price $542,000
Property Type Single Family Home
Sub Type Single Family Residence
Listing Status Sold
Purchase Type For Sale
Square Footage 2,685 sqft
Price per Sqft $201
Subdivision Claybrooke
MLS Listing ID 4238977
Sold Date 04/29/25
Bedrooms 4
Full Baths 2
Half Baths 1
HOA Fees $26
HOA Y/N 1
Abv Grd Liv Area 2,685
Year Built 2001
Lot Size 10,890 Sqft
Acres 0.25
Property Sub-Type Single Family Residence
Property Description
Impeccable 4-bedroom+ residence in coveted Claybrooke neighborhood! Light & airy atmosphere is enhanced by light hardwoods & stunning south-facing orientation. Breathtaking two-story great room with double-sided fireplace as its centerpiece. Thoughtful floorplan offers seamless flow between entertaining spaces & private retreats. Chef's kitchen delights w/ wrap around cabinetry, kitchen island w/ seating & stunning hardwood floors! Main floor flex space is perfect for work-from-home while separate formal dining room has gorgeous bay window can be 2nd flex space! The spacious main floor primary suite overlooks flourishing backyard landscaping. Upstairs features spacious loft, full bath, & 3 additional light & bright bedrooms. Outside, relax on the deck & enjoy the meticulously maintained lush backyard. Incredible Mallard Creek location is perfect balance of residential tranquility & urban convenience. 2 mins Trader Joes, 5 mins to University Research Park, 85 & 485, <15 mins to Uptown!
Location
State NC
County Mecklenburg
Zoning N1-A
Rooms
Main Level Bedrooms 1
Interior
Heating Central
Cooling Central Air
Flooring Carpet, Wood
Fireplaces Type Family Room, Kitchen, See Through, Other - See Remarks
Fireplace true
Appliance Dishwasher, Disposal, Dryer, Microwave, Refrigerator, Washer, Washer/Dryer
Laundry Laundry Room, Main Level
Exterior
Garage Spaces 2.0
Community Features Clubhouse, Outdoor Pool, Sidewalks
Street Surface Concrete,Paved
Porch Deck
Garage true
Building
Foundation Crawl Space
Sewer Public Sewer
Water City
Level or Stories Two
Structure Type Brick Partial,Vinyl
New Construction false
Schools
Elementary Schools Unspecified
Middle Schools Unspecified
High Schools Unspecified
Others
HOA Name Hawthorne
Senior Community false
Acceptable Financing Cash, Conventional, Exchange, FHA, VA Loan
Listing Terms Cash, Conventional, Exchange, FHA, VA Loan
Special Listing Condition None
Read Less
© 2025 Listings courtesy of Canopy MLS as distributed by MLS GRID. All Rights Reserved.
Bought with Julia Gavrilov • Julia Astor
${companyName}
Phone



