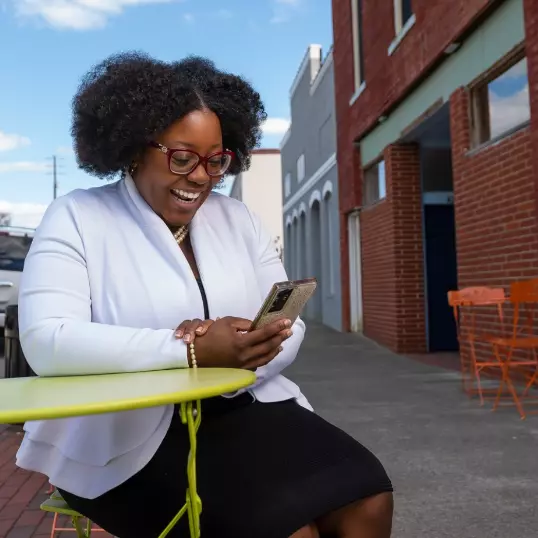For more information regarding the value of a property, please contact us for a free consultation.
9417 Valley RD Charlotte, NC 28270
Want to know what your home might be worth? Contact us for a FREE valuation!

Our team is ready to help you sell your home for the highest possible price ASAP
Key Details
Sold Price $1,111,111
Property Type Single Family Home
Sub Type Single Family Residence
Listing Status Sold
Purchase Type For Sale
Square Footage 3,123 sqft
Price per Sqft $355
Subdivision Lakeside Acres
MLS Listing ID 4233638
Sold Date 04/30/25
Bedrooms 5
Full Baths 3
Abv Grd Liv Area 3,123
Year Built 1967
Lot Size 1.080 Acres
Acres 1.08
Property Sub-Type Single Family Residence
Property Description
**Multiple offers received -- highest and best offers by 5 pm Monday, April 7. ** Photos don't do it justice -- you must see this in person! Gorgeous, custom full brick ranch on just over an acre in a fantastic south Charlotte location. Open-concept layout is perfect for entertaining. Custom kitchen has beautiful cabinets with high-end details including soft close doors/drawers, roll out shelving, appliance garage and prep sink. The luxurious primary suite and 3 additional bedrooms are on one side of the home with a bedroom and full bath on the other side. Multiple living spaces inside and out --the backyard is stunning-custom landscape and hardscape highlighted by natural areas and lush lawn. Relax on the paver patio with seating, fire pit and dining area adjacent to the inground saltwater pool or swing in the hammock. The screened porch provides a reprieve from the elements while enjoying the serenity of the outdoors. Zoned for Providence Spring, Crestdale and Providence.
Location
State NC
County Mecklenburg
Zoning N1-A
Rooms
Main Level Bedrooms 5
Interior
Interior Features Breakfast Bar, Entrance Foyer, Garden Tub, Kitchen Island, Split Bedroom
Heating Central, Natural Gas
Cooling Central Air
Flooring Carpet, Tile, Wood
Fireplaces Type Wood Burning Stove
Fireplace true
Appliance Dishwasher, Gas Cooktop, Microwave, Refrigerator, Wall Oven, Washer/Dryer
Laundry In Hall, Laundry Room
Exterior
Exterior Feature In-Ground Irrigation
Garage Spaces 2.0
Fence Back Yard
Roof Type Shingle
Street Surface Concrete,Paved
Porch Front Porch, Patio, Rear Porch, Screened
Garage true
Building
Lot Description Private, Wooded
Foundation Crawl Space
Sewer Public Sewer
Water City
Level or Stories One
Structure Type Brick Full
New Construction false
Schools
Elementary Schools Providence Spring
Middle Schools Crestdale
High Schools Providence
Others
Senior Community false
Acceptable Financing Cash, Conventional
Listing Terms Cash, Conventional
Special Listing Condition None
Read Less
© 2025 Listings courtesy of Canopy MLS as distributed by MLS GRID. All Rights Reserved.
Bought with Adrienne Priest • Helen Adams Realty
${companyName}
Phone



