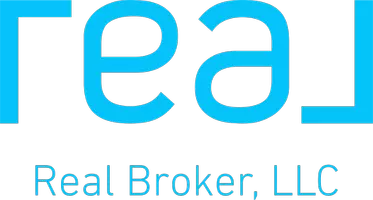For more information regarding the value of a property, please contact us for a free consultation.
498 New Salem RD Statesville, NC 28625
Want to know what your home might be worth? Contact us for a FREE valuation!

Our team is ready to help you sell your home for the highest possible price ASAP
Key Details
Sold Price $590,000
Property Type Single Family Home
Sub Type Single Family Residence
Listing Status Sold
Purchase Type For Sale
Square Footage 2,679 sqft
Price per Sqft $220
Subdivision New Salem Estates
MLS Listing ID 4217849
Sold Date 04/30/25
Style Ranch
Bedrooms 3
Full Baths 3
Half Baths 1
Abv Grd Liv Area 2,679
Year Built 2006
Lot Size 0.570 Acres
Acres 0.57
Property Sub-Type Single Family Residence
Property Description
Welcome to your private oasis! This full brick ranch home features 3 bedroom and 2.5 bath on the main floor and an additional flex room with another full bathroom and closet on the second floor. There is also an over 800 sqft walk-in unfinished storage on second floor. 10ft ceiling, 8ft doors, crown molding, hardwoods and tile throughout the main. Plantation shutters on every window. Covered front and rear porch. In the backyard enjoy your oversized saltwater pool, hot tub, grilling station with direct propane line and gazebo. Downstairs AC unit replaced in 2023. New pool liner 2024. HOA is $0 with minimal CCR's and no city taxes. Appliance are negotiable. This home is very well maintained!
Location
State NC
County Iredell
Zoning R20
Rooms
Main Level Bedrooms 3
Interior
Interior Features Attic Walk In, Entrance Foyer, Garden Tub, Kitchen Island, Open Floorplan, Pantry, Storage, Walk-In Closet(s)
Heating Electric
Cooling Ceiling Fan(s), Central Air, Electric
Flooring Laminate, Tile, Wood
Fireplaces Type Living Room, Propane
Fireplace true
Appliance Dishwasher, Double Oven, Electric Range, Refrigerator with Ice Maker
Laundry Laundry Room, Main Level, Sink
Exterior
Exterior Feature Hot Tub, Outdoor Kitchen
Garage Spaces 2.0
Fence Back Yard, Fenced
Street Surface Concrete,Paved
Porch Covered, Front Porch, Rear Porch
Garage true
Building
Lot Description Cleared, Level
Foundation Crawl Space
Sewer Septic Installed
Water County Water
Architectural Style Ranch
Level or Stories One and One Half
Structure Type Brick Full
New Construction false
Schools
Elementary Schools Unspecified
Middle Schools Unspecified
High Schools Unspecified
Others
Senior Community false
Acceptable Financing Cash, Conventional, FHA, USDA Loan, VA Loan
Listing Terms Cash, Conventional, FHA, USDA Loan, VA Loan
Special Listing Condition None
Read Less
© 2025 Listings courtesy of Canopy MLS as distributed by MLS GRID. All Rights Reserved.
Bought with Non Member • Canopy Administration
${companyName}
Phone



