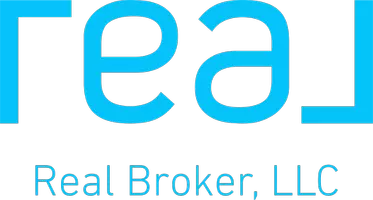For more information regarding the value of a property, please contact us for a free consultation.
10238 Garrett Grigg RD Charlotte, NC 28262
Want to know what your home might be worth? Contact us for a FREE valuation!

Our team is ready to help you sell your home for the highest possible price ASAP
Key Details
Sold Price $325,000
Property Type Townhouse
Sub Type Townhouse
Listing Status Sold
Purchase Type For Sale
Square Footage 2,011 sqft
Price per Sqft $161
Subdivision Mallard Glen Village
MLS Listing ID 4240942
Sold Date 04/30/25
Style Other
Bedrooms 3
Full Baths 3
Half Baths 1
HOA Fees $252/mo
HOA Y/N 1
Abv Grd Liv Area 2,011
Year Built 2004
Lot Size 2,178 Sqft
Acres 0.05
Property Sub-Type Townhouse
Property Description
Check this updated 3 bedroom, 3,5 Bath End Unit Townhome in a super convenient location, situated close to I-85, close to restaurants, grocery shopping, major employers etc.
This can be an excellent primary residence or a a great investment property!
Home is ready to move in. All the major items have been replaced recently making this an excellent value for the money - Roof has been replaced recently (Nov 2024), HVAC & Water Heater have been replaced (in 2021) back by the Seller. Most recent updates done prior to listing include - premium quality flooring throughout the home, freshly painted, stairs converted from Carpet to wood, New Washer & Dryer, replaced blinds and lighting fixtures in some of the rooms.
Location
State NC
County Mecklenburg
Zoning R-12MF
Rooms
Main Level Bedrooms 1
Interior
Heating Central
Cooling Central Air
Fireplaces Type Living Room
Fireplace true
Appliance Dishwasher, Disposal, Electric Water Heater, Gas Cooktop, Gas Range, Refrigerator, Washer/Dryer
Laundry Third Level
Exterior
Garage Spaces 1.0
Utilities Available Natural Gas
Roof Type Shingle
Street Surface Concrete,Paved
Porch Deck
Garage true
Building
Lot Description End Unit
Foundation Slab
Sewer Public Sewer
Water City
Architectural Style Other
Level or Stories Three
Structure Type Brick Partial,Vinyl
New Construction false
Schools
Elementary Schools Unspecified
Middle Schools Unspecified
High Schools Unspecified
Others
HOA Name Kuester Management
Senior Community false
Acceptable Financing Cash, Conventional, FHA, VA Loan
Listing Terms Cash, Conventional, FHA, VA Loan
Special Listing Condition None
Read Less
© 2025 Listings courtesy of Canopy MLS as distributed by MLS GRID. All Rights Reserved.
Bought with Amy Burns • Sail Realty
${companyName}
Phone



