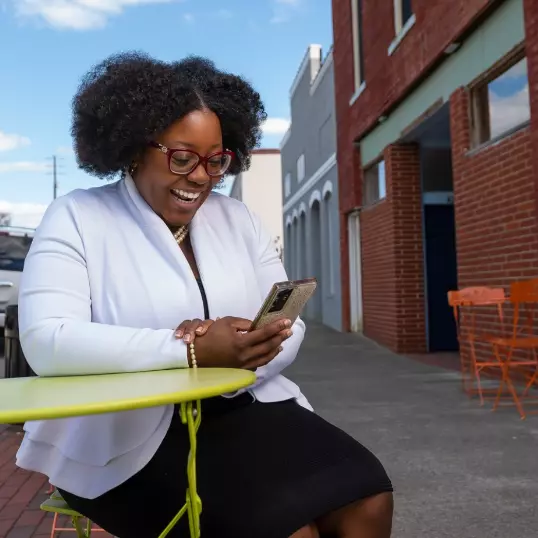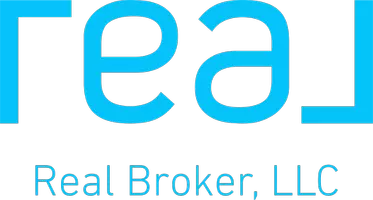For more information regarding the value of a property, please contact us for a free consultation.
108 Berkshire AVE Belmont, NC 28012
Want to know what your home might be worth? Contact us for a FREE valuation!

Our team is ready to help you sell your home for the highest possible price ASAP
Key Details
Sold Price $720,000
Property Type Single Family Home
Sub Type Single Family Residence
Listing Status Sold
Purchase Type For Sale
Square Footage 2,410 sqft
Price per Sqft $298
Subdivision Hawthorne
MLS Listing ID 4225858
Sold Date 04/30/25
Style Charleston
Bedrooms 3
Full Baths 3
HOA Fees $197/qua
HOA Y/N 1
Abv Grd Liv Area 2,410
Year Built 2005
Lot Size 6,969 Sqft
Acres 0.16
Lot Dimensions 42x130x75x115
Property Sub-Type Single Family Residence
Property Description
One-of-a-Kind Home in Downtown Belmont!
Discover Hawthorn's only floor plan of its kind! This stunning home welcomes you with a gracious entry hall, private study, and open formal dining. The vaulted great room flows seamlessly into a stylish kitchen with an island, granite countertops, custom built-ins, and beautiful hardwood floors throughout the main living areas.
The primary suite is on the main level, featuring an updated bathroom (2025) and new hardwood flooring in the bedroom and closet. Upstairs, enjoy fresh carpet (9/24) for added comfort.
Additional highlights include picture rail molding, covered front and back porches, home filtration system, new dehumidifier in the crawl space 2025, and fresh interior paint on walls and ceilings (2025).
Located in the heart of Downtown Belmont, rare gem offers style, comfort, and convenience. Don't miss it!
Location
State NC
County Gaston
Zoning R2
Rooms
Main Level Bedrooms 1
Interior
Interior Features Attic Other, Breakfast Bar, Built-in Features, Entrance Foyer, Kitchen Island, Open Floorplan, Pantry, Walk-In Closet(s)
Heating Central, Forced Air, Natural Gas
Cooling Central Air
Flooring Carpet, Tile, Wood
Fireplaces Type Gas Log, Great Room
Fireplace true
Appliance Dishwasher, Disposal
Laundry Main Level
Exterior
Exterior Feature In-Ground Irrigation, Lawn Maintenance
Garage Spaces 2.0
Fence Back Yard, Fenced, Privacy
Community Features Sidewalks, Street Lights
Utilities Available Cable Available, Natural Gas, Underground Utilities
Roof Type Shingle
Street Surface Concrete,Paved
Porch Covered, Front Porch, Patio, Rear Porch, Side Porch
Garage true
Building
Lot Description Level
Foundation Crawl Space
Sewer Public Sewer
Water City
Architectural Style Charleston
Level or Stories One and One Half
Structure Type Brick Full
New Construction false
Schools
Elementary Schools Belmont Central
Middle Schools Belmont
High Schools South Point (Nc)
Others
HOA Name Property Matters
Senior Community false
Restrictions Architectural Review
Acceptable Financing Cash, Conventional, FHA, VA Loan
Listing Terms Cash, Conventional, FHA, VA Loan
Special Listing Condition None
Read Less
© 2025 Listings courtesy of Canopy MLS as distributed by MLS GRID. All Rights Reserved.
Bought with Allison Cottingham • Belmont Realty
${companyName}
Phone



