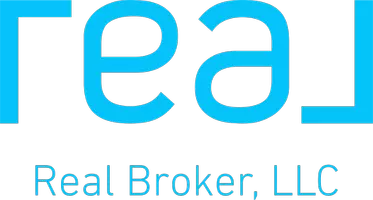For more information regarding the value of a property, please contact us for a free consultation.
212 Glen Eagles RD W Statesville, NC 28625
Want to know what your home might be worth? Contact us for a FREE valuation!

Our team is ready to help you sell your home for the highest possible price ASAP
Key Details
Sold Price $575,000
Property Type Single Family Home
Sub Type Single Family Residence
Listing Status Sold
Purchase Type For Sale
Square Footage 3,877 sqft
Price per Sqft $148
Subdivision Shannon Acres
MLS Listing ID 4226953
Sold Date 04/24/25
Style Cape Cod,Traditional
Bedrooms 3
Full Baths 3
HOA Fees $16/ann
HOA Y/N 1
Abv Grd Liv Area 3,057
Year Built 1986
Lot Size 0.950 Acres
Acres 0.95
Lot Dimensions 242x157x211x211
Property Sub-Type Single Family Residence
Property Description
Fantastic all brick Cape Cod in desirable Statesville Country Club !! Lots of great space on almost 1 acre! Very nice kitchen, living room with fireplace and gas logs, screened in porch, dining room is being used as a library ,and could be used for either! Sunny breakfast nook! Lots of nice built-ins! Lovely sunroom! Plenty of private space for all! Upstairs, you have two bedrooms, two other rooms that are being used as bedrooms that have armoires! Very adequate space. There is storage that runs the upstairs side of the house. So many options for the great basement with a fireplace which has been prepared for gas logs! Second half of basement could be storage, game room, etc.Gorgeous azaleas, adorn the front yard in the spring! New deck! Two car garage with room for a small shop or golf cart. Plenty of parking space. Statesville CC membership information attached for your convenience. They offer a full golf course, pool, tennis courts, and clubhouse for a very reasonable rate!
Location
State NC
County Iredell
Zoning R15
Rooms
Basement Full, Walk-Out Access
Main Level Bedrooms 1
Interior
Interior Features Attic Stairs Pulldown, Storage
Heating Forced Air, Natural Gas
Cooling Central Air
Flooring Carpet, Tile, Wood
Fireplaces Type Gas Log, Living Room, Other - See Remarks
Fireplace true
Appliance Dishwasher, Disposal, Electric Cooktop, Electric Oven, Electric Water Heater, Exhaust Fan, Ice Maker, Microwave, Refrigerator with Ice Maker, Wall Oven
Laundry Electric Dryer Hookup, Laundry Closet
Exterior
Garage Spaces 2.0
Community Features Clubhouse, Golf, Playground, Pond, Putting Green, Tennis Court(s)
Utilities Available Cable Available, Electricity Connected, Natural Gas
Roof Type Shingle
Street Surface Asphalt,Paved
Porch Deck, Porch, Screened
Garage true
Building
Lot Description Open Lot, Wooded
Foundation Basement
Sewer Septic Installed, Tap Fee Required
Water Tap Fee Required, Well
Architectural Style Cape Cod, Traditional
Level or Stories Three
Structure Type Brick Full
New Construction false
Schools
Elementary Schools Unspecified
Middle Schools Unspecified
High Schools Unspecified
Others
Senior Community false
Acceptable Financing Cash, Conventional, VA Loan
Listing Terms Cash, Conventional, VA Loan
Special Listing Condition None
Read Less
© 2025 Listings courtesy of Canopy MLS as distributed by MLS GRID. All Rights Reserved.
Bought with Albert Johnson • Keller Williams Unlimited
${companyName}
Phone



